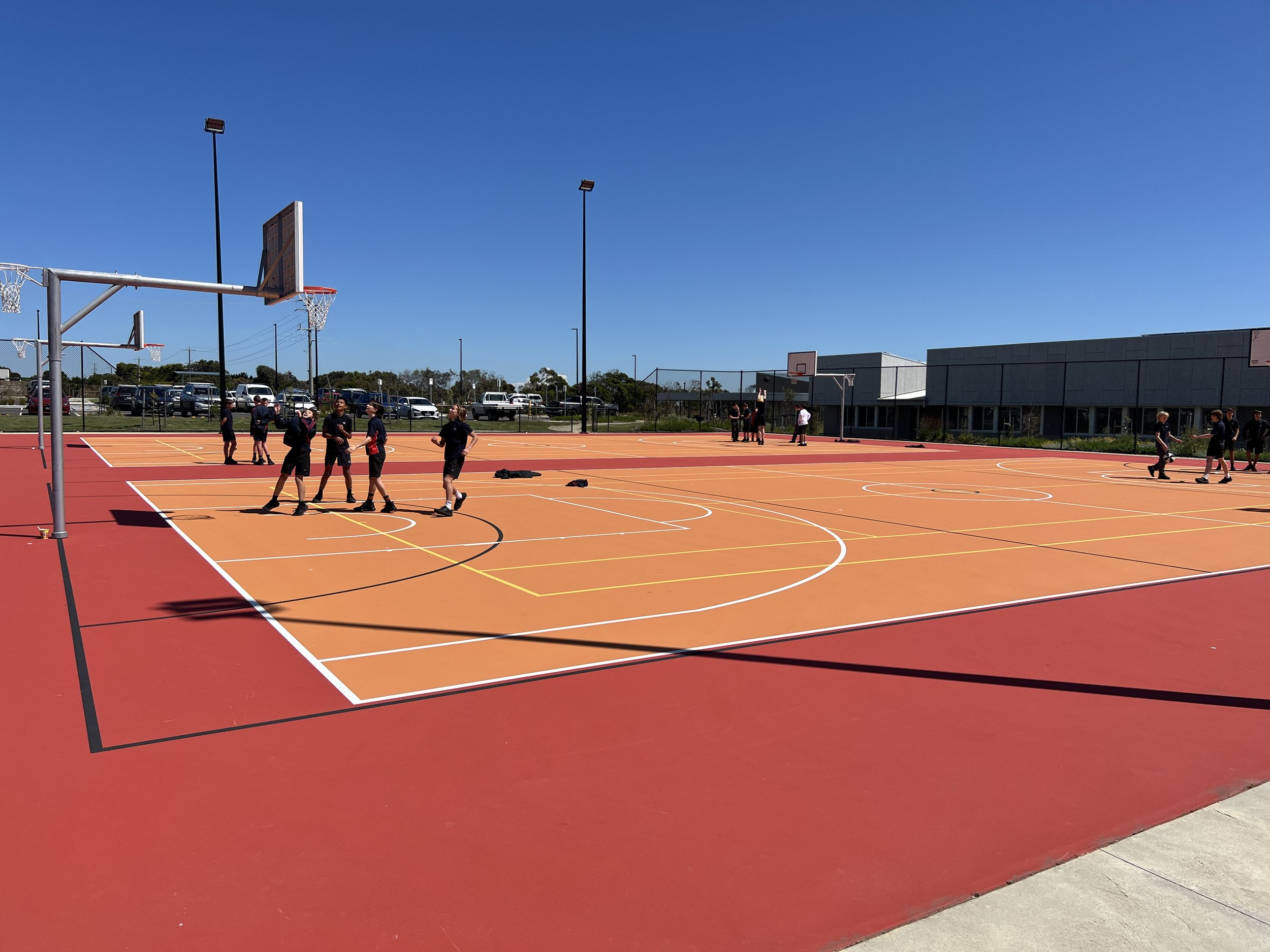BASS COAST COLLEGE - SAN REMO CAMPUS
Traditional Custodians - Bunurong
Location – San Remo, Victoria
Client – Victorian School Building Authority (VSBA)
Status – Completed 2021
Architects – Kennedy Nolan Architecture
Photography - Diana Snape
The new Year 7-9 Junior Secondary campus of Bass Coast College has transformed an 8 hectare paddock at the edge of the San Remo township into a welcoming and diverse learning environment that fosters connection and community.
The campus landscape shapes an environment that reflects the aspirations of the school community, supports the needs of students, and reinstates the inherent features of the local coastal landscape.
A strong sense of identity and connection to place has been achieved within a coastal narrative that ties into the local ecology and geology through spatial planning, materiality and plant selections. This coastal identity welcomes the community into the campus, shaping a porous interface of islands and pathways that enable a natural flow of movement from key access points into the campus centre.
The school campus hosts diverse outdoor programs for students, and shares recreation access with the local community, including an AFL sports field and multicourts. The landscape features social spaces, passive recreation lawn areas, active play elements, table tennis and half court.
Local indigenous plant species have been prioritised in the planting selections, helping to shape an identity that is anchored within the natural ecology of the region and contributing to local bio-diversity. Within the campus, a wetland zone has become a valued asset to local fauna and serves the school as a setting for environmental education programs. The wetland performs a critical role in Water Sensitive Urban Design for the campus, managing storm water runoff and introducing valuable riparian habitat.












