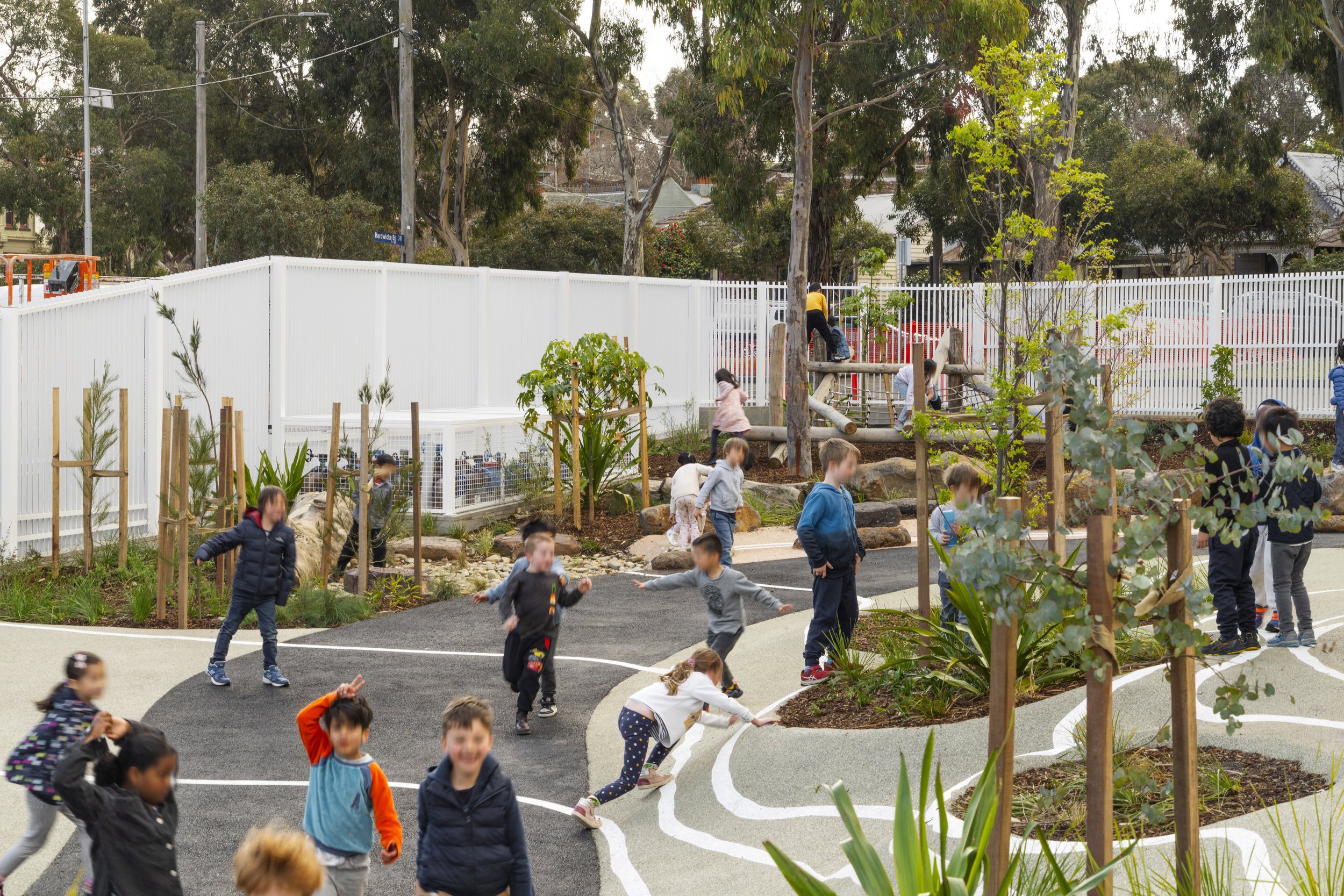NORTH MELBOURNE HILL PRIMARY SCHOOL
Traditional Owners and Ongoing Custodians - Wurundjeri Country
Location – North Melbourne, Victoria
Client – Victorian School Building Authority (VSBA)
Architects – ARM Architecture
Located on a tightly constrained, steeply sloping site in an established residential neighbourhood, the North Melbourne Hill Primary School was designed as a vertical haven of learning.
Designed over three levels, the landscape scheme was conceived as a continuous undulating surface, introducing topography as an important extension to the learning within. Adapting a design narrative inspired by geological stratification to shape a distinct sense of place and identity, the design provides an engaging, welcoming, and inclusive environment that maximises available space to form a diversity of experiences of learning and modes of play - ranging from active play and recreation through to creative, sensory and nature play - while maximising flexibility for school curriculum and events.
At ground level, colour, planting and pathways create a vibrant, connected network of spaces that provide a sense of movement and flow. Working with the sloping topography of the site as an opportunity for play, slides and amphitheatre seating have been integrated to leverage the natural level changes, carving out a large centralised level zone as the core active free-play zone, and incorporating a mini playing field and basketball half court. Winding pathways enable universal access and provide a looping circuit connecting key entry points and weaving the landscape together as a holistic entity.
The landscape incorporates strategic environmental amenity, featuring biodiverse local and native species and deciduous trees, integrating shade canopy and protection from the elements while integrating a rain garden that forms part of an accessible sensory play element. Robust plantings incorporate local vegetation, including valued pollinator species and targeted habitat value, including flowering Eucalyptus and Banksia species, providing a framework for engagement in themes of local biodiversity and sustainability.
The school’s upper level of outdoor learning, active and passive recreation has been designed as an extension to the ground level topography, featuring a multi-court, rebound wall, amphitheatre, dedicated outdoor learning deck and kitchen garden, with surfacing treatments and planting carefully designed to enable smooth transitions between learning and play.
As the outdoor environment of the kindergarten, the rooftop landscape utilises the same undulating, topographic language, formed to accommodate play and exploration at a pre-school age group, integrating experiences of nature, sensory and creative play, and physical exploration. Versatility and adaptability are supported by moveable furniture and mobile play equipment that enables the space to be endlessly reconfigured for engaging learning and play activities, tailored to the needs of this energetic community of learners.
Photo credit: John Gollings















