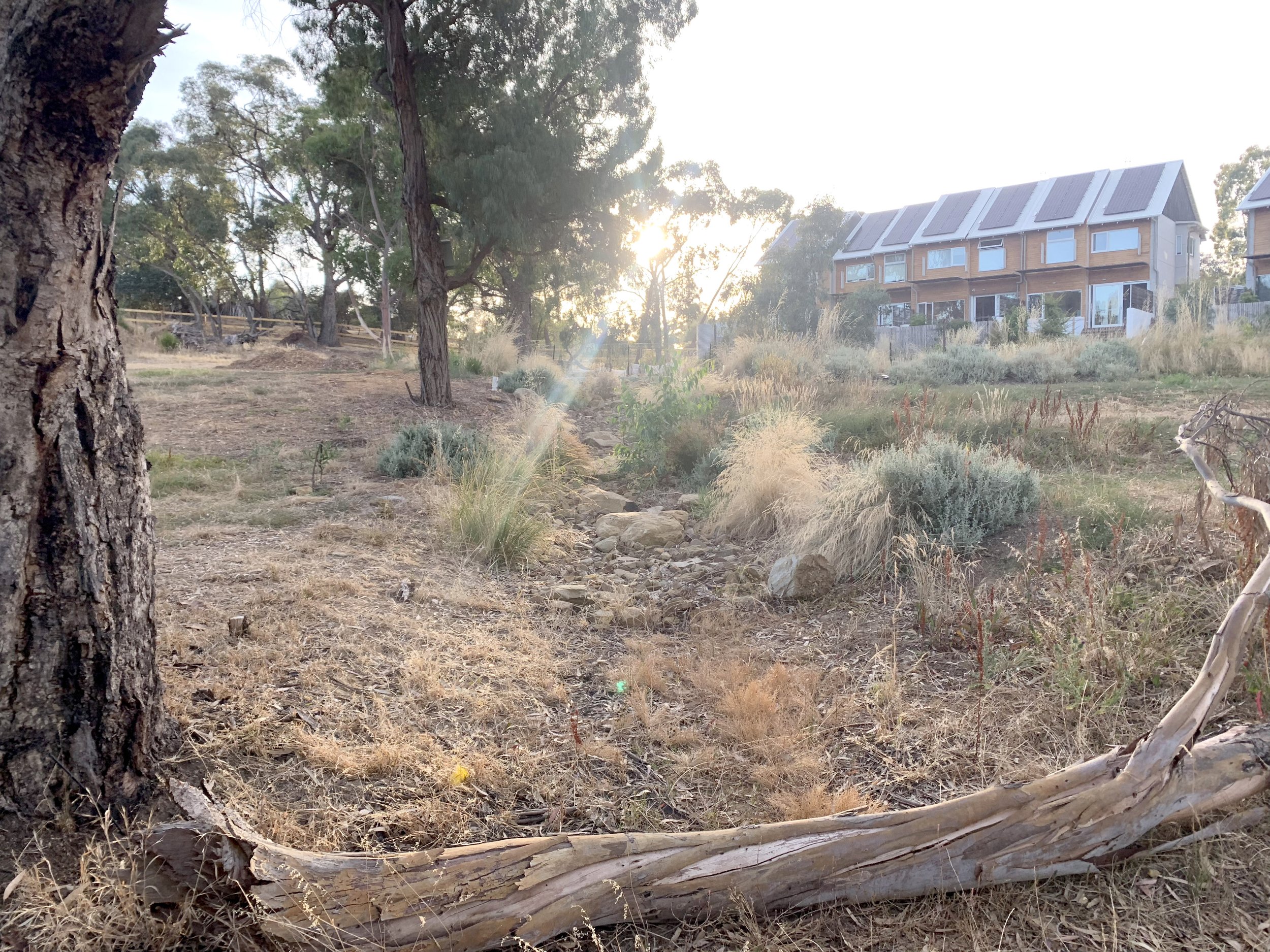THE PADDOCK ECO VILLAGE
Traditional Owners and Ongoing Custodians - Dja Dja Wurrung Country
Location – Castlemaine, Victoria
Client – Funima Projects
Status – Stage 1 Completed 2019, Stage 2 & 3 2020, Stage 4 & 5 Completion 2023
Architects – Crosby Architects
The certified Living Building Challenge (LBC) project integrates 27 residential lots with an environmentally responsive and productive landscape located just under a kilometre from central Castlemaine.
The masterplan responds to the site and brief’s conditions and requirements including existing overland flow of water through the site, grading terrain and the integration of 30% productive landscape use, as per the LBC’s Environmentally Sustainable Design requirements.
The flow of water is a defining element of the masterplan centring around the conversion of an existing dam to a wetlands system that drains to a soak at the lowest point of the site, connecting to the broader local catchment. Ecologist and wetlands specialist Damien Cook was engaged to review this component of the design - now occupied by a diversity of local species.
The masterplan utilises the site topography to introduce a sense of privacy between the dwellings, which are set across the higher points of the site, and the productive landscape below, arranged across a series of terraces that step down towards the site’s lowest point.
The design promotes social interaction between residents, featuring integrated planters to the front fences and a shared promenade linking the townhouses and connects each private garden to the shared communal area beyond.
From the promenade a further series of terraces will be home to communal productive garden allotments with wicking bed and orchard infrastructure beekeeping areas as well as shared spaces including a firepit, open grassed areas, and a central community gathering space.
The certified Living Building Challenge (LBC) project integrates 27 residential lots with an environmentally responsive and productive landscape located just under a kilometer from central Castlemaine.
Responding to the project objective of creating a socially and environmentally sustainable development, Bush Projects, in collaboration with Crosby Architects, were critical contributors to the development of the site vision within a performative landscape masterplan. The landscape-driven design approach was informed by topographic, watershed, local vegetation and solar mapping - combined with analysis of the site’s broader catchment - both ecologically and socially.
The planning process was highly consultative, including pre-development meetings undertaken with the Mount Alexander Shire Council as well as engagement with prospective purchasers and the wider Castlemaine community. A resident-led approach defined communal facilities, including a community house with a flat that can be booked by residents for visitors and a community workshop.






