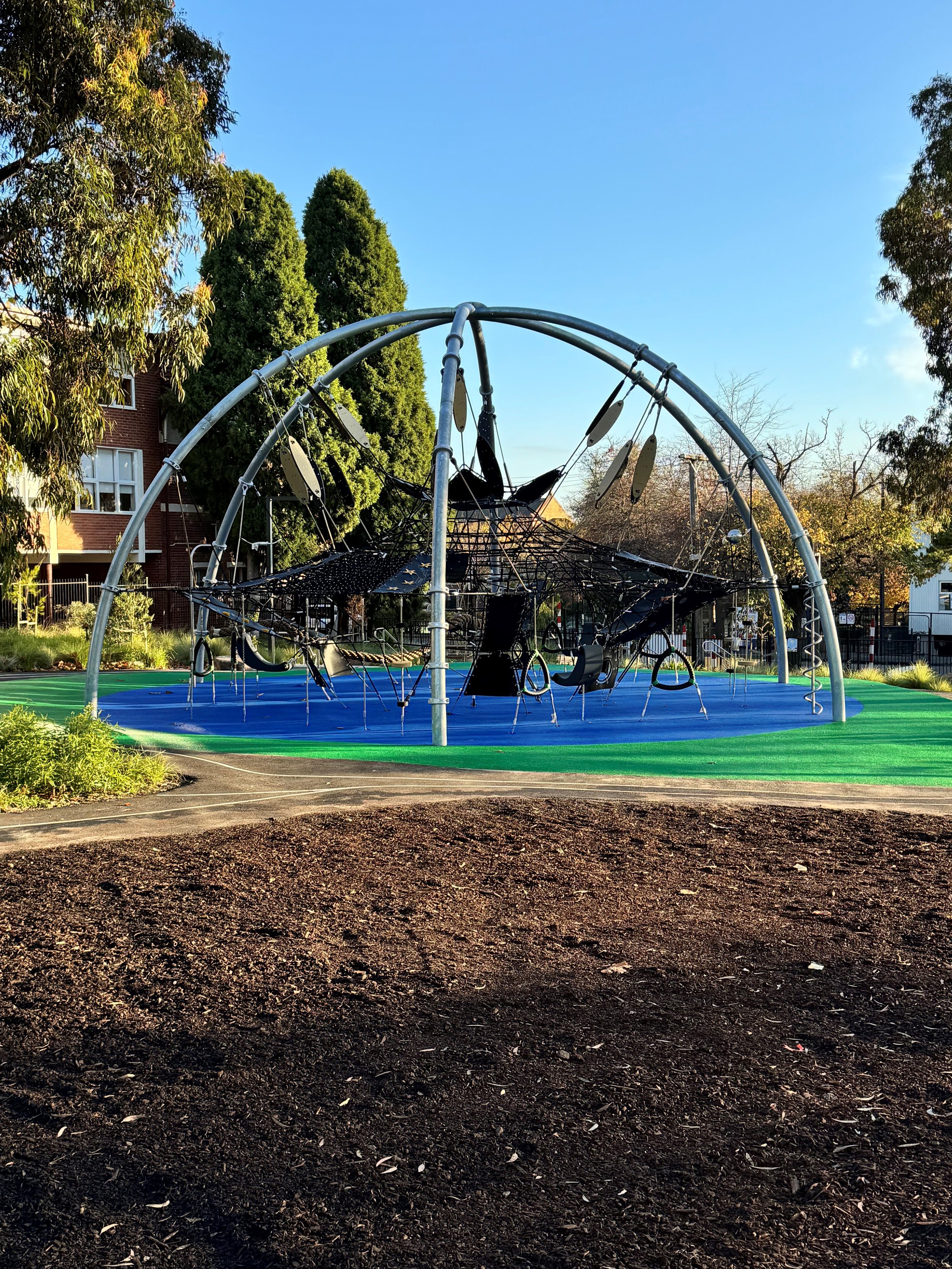CAMBERWELL GREEN PLAYGROUND
Traditional Custodians - Wurundjeri Woi Wurrung
Location – City of Boroondarra
Client – Victorian School Building Authority
Status – Completed 2023
A municipal carpark was transformed into a publicly accessible playground and civic space shared with the adjacent school, featuring accessible, active and nature play, social spaces and recreation and integrating the site’s extensive existing trees.
The vision for this new playground was the transformation of an existing dilapidated council carpark with a stand of mature trees into a diverse play & outdoor learning landscape to be enjoyed by the students at Camberwell Primary School and the community at large. The schools open spaces have become segregated through necessity over the years due to its growth and the chance to acquire the council land provided a rare opportunity to expand its outdoor play & learning areas.
As a design narrative the site was conceived as a series of plateaus directly as a response to the substantial 5-meter drop in level across the length of the site. Each plateau was then connected and further defined by a circulation path (ribbon/stream) that winds its way through the project, providing both an accessible path of travel and adding a playable circuit.
One of the key priorities identified for the project was the retention of over twenty existing mature trees on the site, including a central giant River Red Gum - Eucalyptus Camaldulensis, which now forms a central focus for the playground. The constraint of integrating existing trees and structural root zones formed the spatial framework for the project and provides invaluable environmental amenity and connection to local biodiversity.
Given the vast scale of the site and constrained project budget, a landscape strategy was formed utilising natural rocks and logs to navigate the topographic changes in conditions in a way that prompts exploration and play and enables Inclusive Access throughout the playground. Playful line work activates the space, tracing pathway networks to define circuits and invite imaginative play.
An integrated play, social & learning environment, the playground forms a civic park setting, featuring active play equipment, a junior sized soccer pitch, adventure climbing escarpment and embankment slide, basketball half court, circuit running track, outdoor learning classroom area, sand play, rocky batter scramble garden beds and lawn areas. Zoning of program organises the topographic levels of the park, including:
Upper Plateau – (Active Zone) featuring recreation programs including junior sized soccer pitch, spectator seating and lawn
Middle Plateau – (Adventure Zone) featuring climbing escarpment with embankment slide, giant dome, sand play and running circuit
Lower Plateau - (Social Zone) featuring a basketball half court, lawn, outdoor learning classroom and sensory gardens











