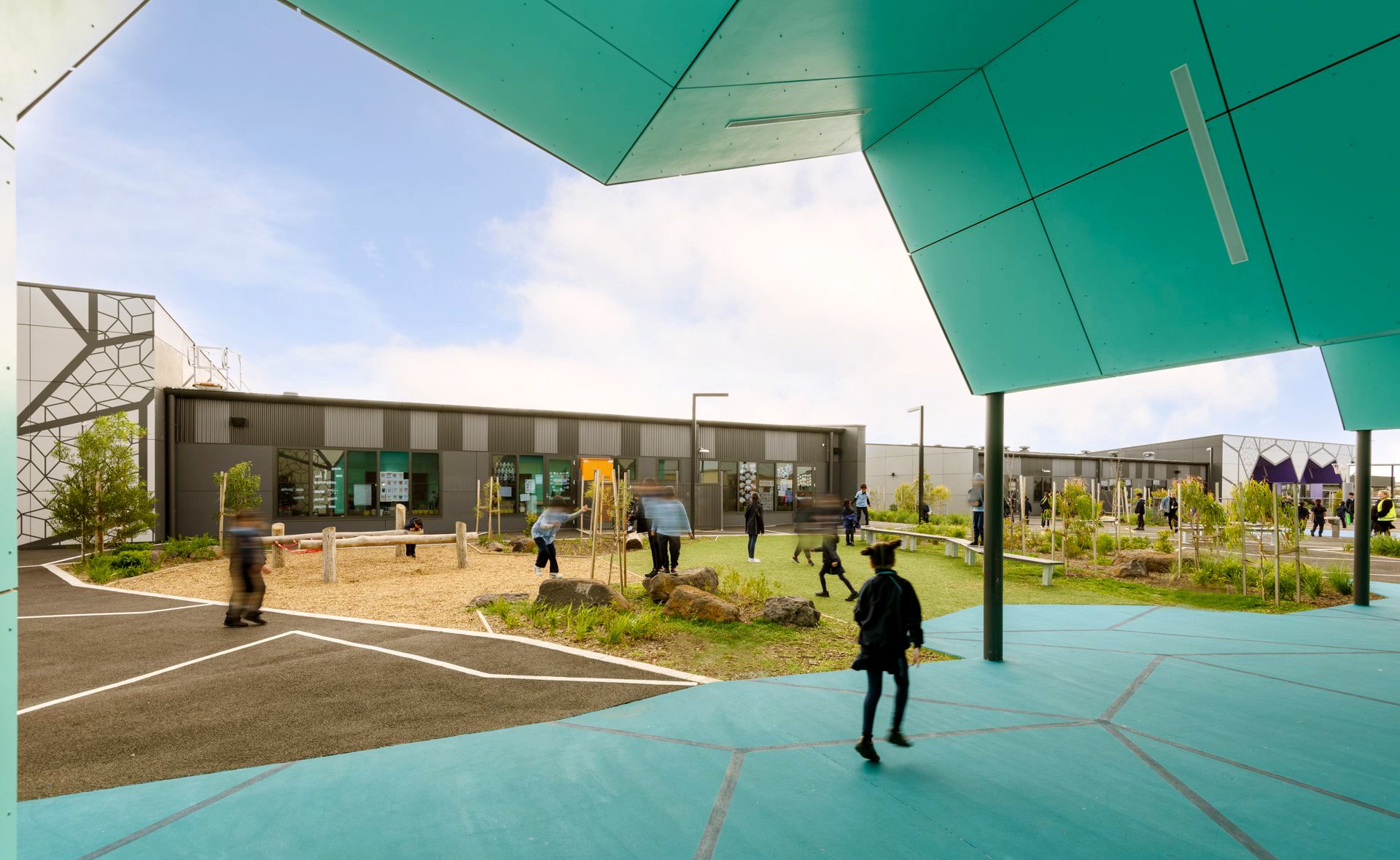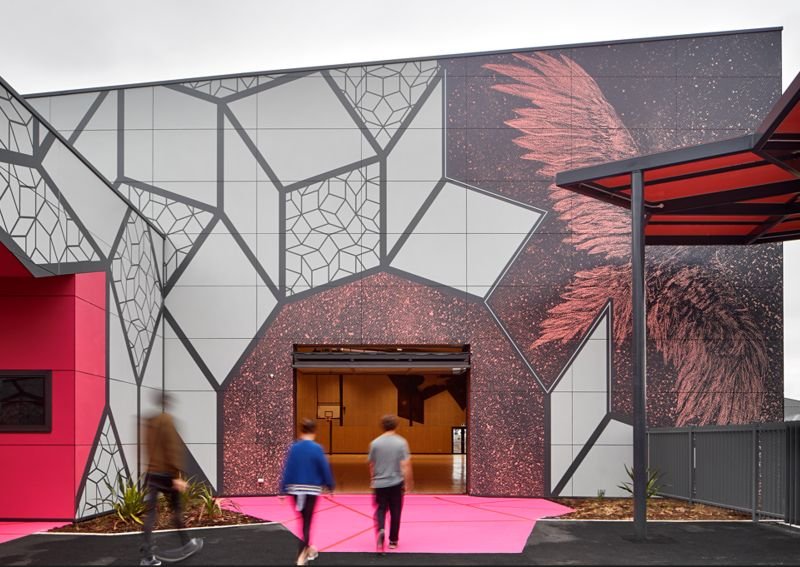VSBA 2023 NEW SCHOOL BUNDLE
Traditional Custodians - Wathaurung and Wurundjeri
Location – Tarneit, Manor Lakes, Werribee, Thorhill Park
Client – Victorian School Building Authority (VSBA)
Architects – ARM Architecture
Bush Projects worked collaboratively with lead consultants ARM Architecture to design six new primary schools for the Victorian School Building Authority, all located in Melbourne’s Western urban growth boundary. The schools include Karwan Primary School, Lollypop Creek Primary School, Nearnung Primary School, Ngarri Primary School, Thornhill Park Primary School, and a new campus for Warringa Park School, an established specialist school.
Applying a strategic masterplan approach to each campus, the built form and landscape define the zoning of outdoor programs including recreation, active and creative play, social and outdoor learning, interconnected by a centralised Learning Street. The organisation of the built form is integrated with the landscape to optimise connectivity and orientation and form enclosure of external areas, minimising exposure and establishing an intimate scale to key outdoor areas, including junior and senior play spaces and the school library lawns.
Located in outer Western Melbourne within the rapidly expanding Urban Growth Boundary, this project involved the expediated design and delivery of five new public school campuses across vast greenfield sites. In collaboration with lead consultants, ARM Architecture, Bush Projects has contributed to the development of an integrated landscape solution across each of the six school campuses, complementing the standardised built components including:
Administration/learning resource centres with library, reception, staff room and offices
Community hub with indoor basketball/netball court, canteen and music rooms
Learning neighbourhoods, some with specialist learning rooms
Relocatable classrooms
The key landscape components of each school include a permeable street front interface and welcome landscape featuring grasslands meadows, a central north-south learning street that connects each of the built elements, a school heart and main gathering space, as well as outdoor learning areas, junior active, sensory and nature play areas, a senior active outdoor play space incorporating a gym circuit and a kitchen garden.
The key challenges of this project included mitigation of the vast scale and exposed conditions of each site, requiring a design response that integrated strategic environmental services, including cooling the environment through strategic planting, providing shelter from strong prevailing winds and introducing an extensive tree canopy layer.









