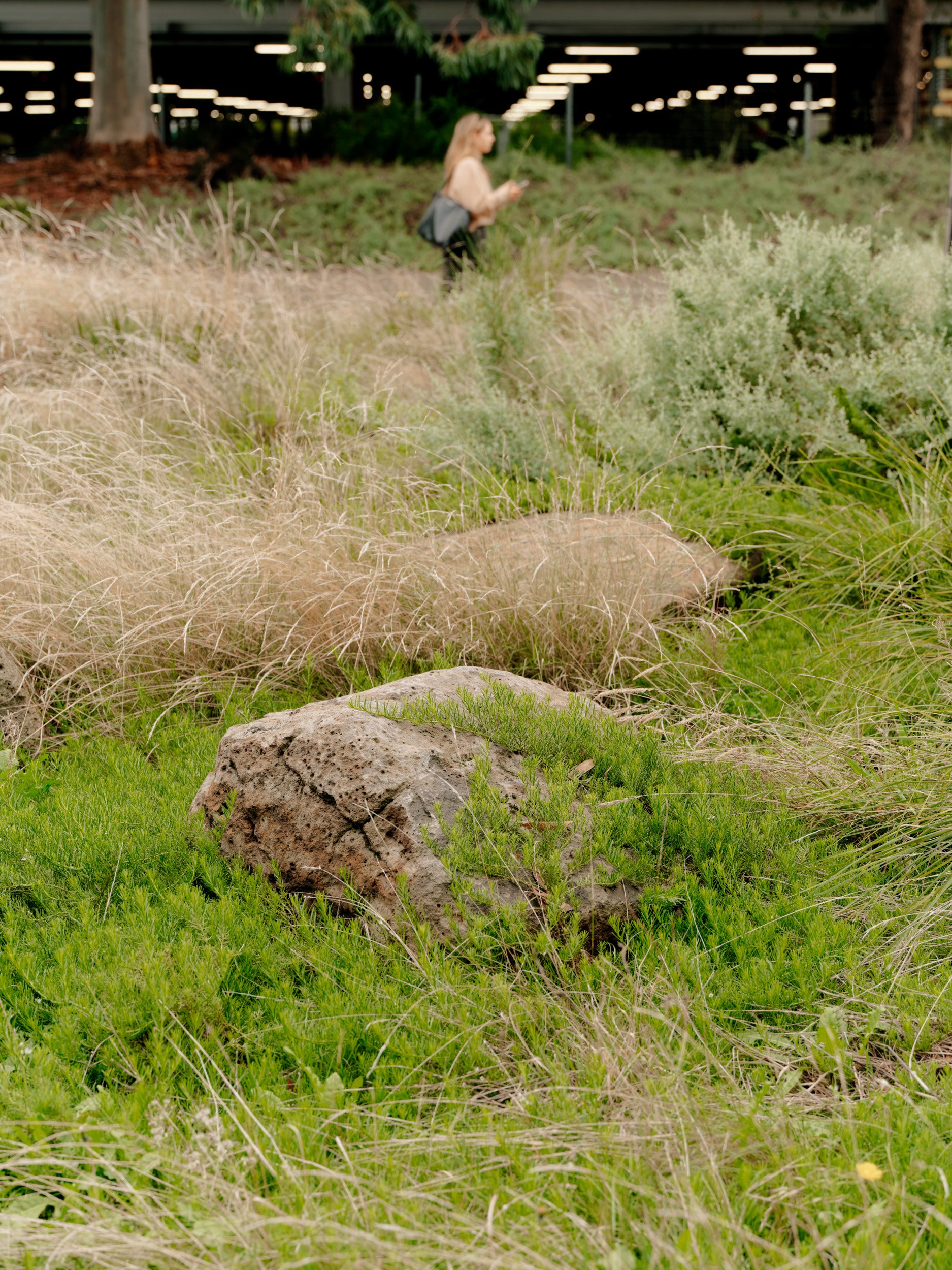MONASH UNIVERSITY MATHS TEACHING AND LEARNING CENTRE
Location – Monash University Clayton, Victoria, Bunurong Country
Status – Completed 2018
Project Team – Niki Schwabe, Steph Kerr, Sarah Hicks, Matt Hamilton
Architects – Kennedy Nolan Architecture
Photography – Tom Ross
The landscape design of the Maths Teaching and Learning Centre at the Monash University Clayton Campus extends the outdoor learning environment, integrates a universally accessible entry, and forms an engaging point of arrival to the campus.
Forming an outdoor extension of the learning environment and integrates formal and informal external learning and social spaces. The geometrically and geologically inspired design draws inspiration from plate tectonics, expressed in the stacking and tessellation of hardscaping elements. The landscape contributes to local biodiversity and shapes an engaging point of arrival that foregrounds the University’s bush campus experience.
Outdoor learning spaces feature refurbished tabled seating and integrated power, these areas are sheltered by established trees and visually connected to both the internal building and pedestrian walks, presenting learning on show and forming an engaging outdoor environment for study, social interaction and break out spaces hosting both student study and leisure.
The planting approach features species of key plant communities from the local bioregion (Gippsland Plains) aligning with a key axis of the campus the interface of Rainforest Walk features local temperate rainforest species, complementing the existing native plantings and reflecting the campus thematic.
The planting design is directly informed by an analysis of solar and shadow movements across the site. This resulted in a zoned design which enabled a greater diversity of planting, spanning rainforest species to the shaded and sheltered zones and an open grassy woodlands typology to the exposed areas of the site. The gardens feature local species, strategically servicing local pollinators and integrating habitat value for local invertebrate species.
The landscape forms an inviting, green interface between the building and key circulation connections, and establishes a welcoming point of arrival to the Monash Clayton Campus, providing diverse learning zones and shaping a warm welcome to students and visitors alike.
With consideration of the overall campus masterplan guidelines, the design integrates best practice in Universal Access, establishing a new opening link from the central axis of Rainforest Walk into the building, negotiating changes in levels to form an accessible and direct connection to the building entry. Application of a geological interpretation of a standardised paving system shapes the orientation and flow of pedestrian access through the landscape.
The landscape builds upon the existing tree canopy through integration of indigenous tree species, improving outdoor shading and reducing heat gain within the building to the Northern aspect, optimising the environmental services of the landscape.
Adapting an open grassy woodland condition to the public realm, vegetation can be viewed internally and features local rocks, natural timber and extensive low, flowering robust shrubs, and grasses interspersed with local indigenous vegetation including wildflowers and grasses.














