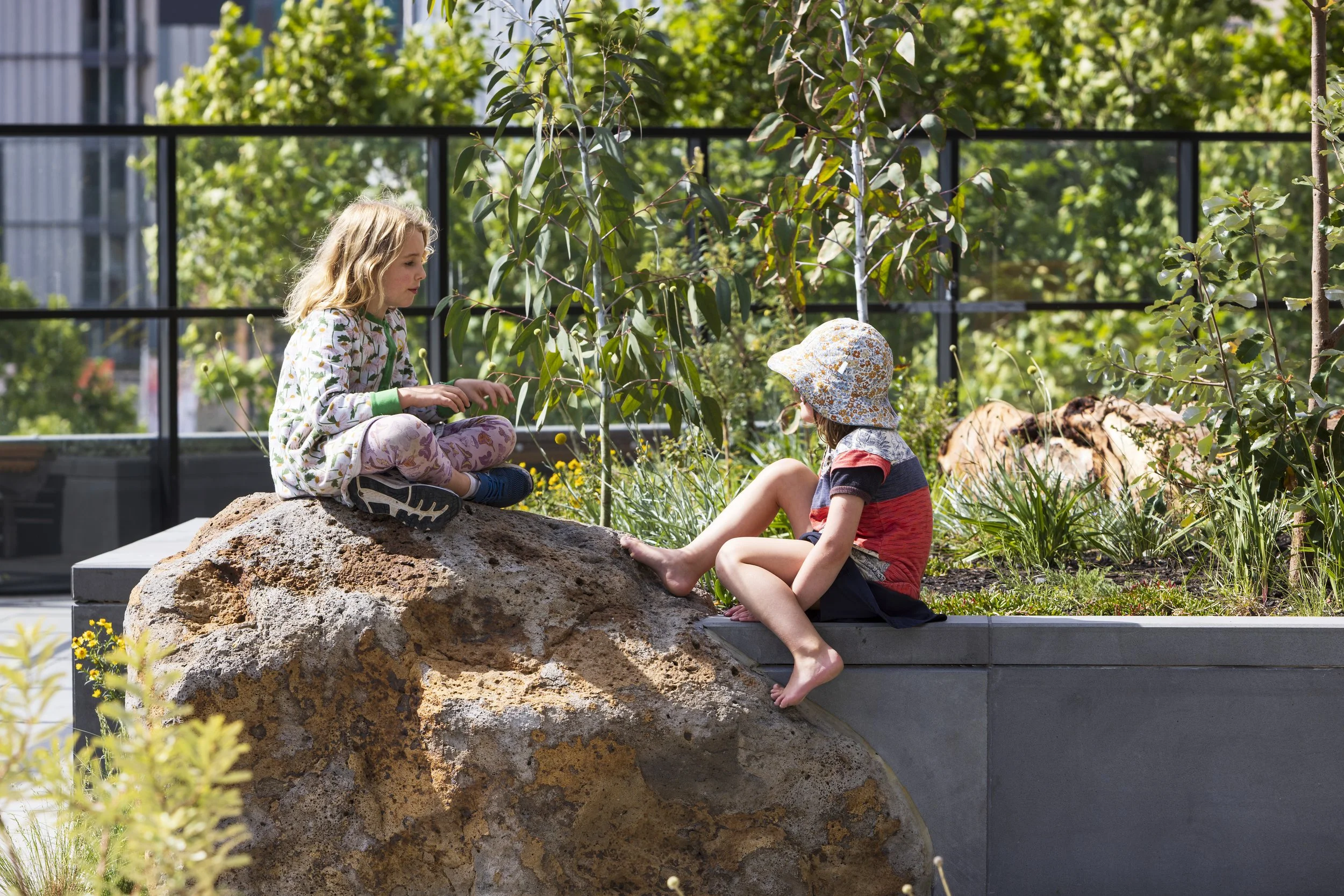NARRM NGARRGU LIBRARY AND FAMILY SERVICES, WARRU WARRU ROOFTOP TERRACE
Traditional Custodians - Wurundjeri Woi Wurrung, Designed in Consultation
Location – Melbourne, Victoria
Client – City of Melbourne
Architecture – Six Degrees
Public Artworks - Maree Clarke and Rose Nolan
Construction - Buildcorp
The rooftop terrace provides an outdoor setting within the naarm ngarrgu Library and Family Services for learning, social gathering, passive recreation, nature and sensory play and exploration, shaping a valued new civic space for the community. narrm ngarrgu is Wurundjeri Woi-wurrung for Melbourne Knowledge.
Image Credit: Abigail Varney
City of Melbourne’s new flagship library and family services is situated within the heart of the Queen Victoria Market precinct. Overlooking the activity of the markets, the terrace forms part of the library, which offers innovative programming and state of the art creative technology, activating community spaces and challenging ideas of a traditional library.
The library features a dedicated floor of the library for children and families, study areas, reading room and events space, a creative makerspace, sound studios and bookable meeting rooms. A family services centre is incorporated into the building and provides a parent room, playgroup room, secure outdoor play area, as well as maternal health consulting rooms.
The wurru wurra outdoor terrace connects the bubup wilam Children’s Library with the family services, providing an outdoor setting for passive recreation, outdoor learning, nature and accessible sensory play, exploration, gathering and ceremonial events, while incorporating a secure outdoor space for local community playgroups and activities.
Image Credit: Abigail Varney
The thematic of the Pre-European Settlement Landscape was nominated by Wurundjeri Woi Wurrung Cultural Heritage Aboriginal Corporation to represent the different local landscapes of Melbourne/Naarm, the planting and materials represent the local ecological communities of Melbourne and associated underlying geology. The planting features species of cultural value and significance nominated by Uncle Dave Wandin, a Wurundjeri Woi Wurrung Elder, including Murnong - Yam Daisy and Garawun - Mat-rush and many local indigenous wildflowers and grasses. The growing vegetation forms a learning landscape that can be viewed from the children’s library and harvested for community activities participatory workshops.
The local plant species contribute to biodiversity and habitat - various local birds species and butterflies have been observed on the terrace, including the Mud Lark and the Australian Painted Lady butterfly.
Local stone marks the geological formations below the ground intersecting the site, where basalt meets mudstone, siltstone, and sandstones; reflecting the relationship of geology to associated plant communities. Some rocks provide informal seats or workstations, while carved basins contain potions and other signs of creative play, and hold temporal water for birds and other fauna.
Image Credit: Diana Snape
The terrace features integrated artworks by Indigenous artist Maree Clarke (Mutti Mutti, Yorta Yorta, Boon Wurrung/Wemba Wemba) representing Kulin cultural references and offering opportunities for reflection, ceremony, and play. Imaginative and nature play spaces feature immersive artworks by Clarke, including a six-metre eel trap with a three-metre flute, forming a sculptural play element, and patterned soft fall artwork, defining outdoor play spaces and embedding cultural interpretation within the landscape. Within the gathering space, the coolamon - cast from a giant eucalyptus burl - creates a space for smoking ceremony events.
The terrace is backdropped by the bold façade artwork of Rose Nolan Screen Works (ENOUGH-NOW/EVEN/MORE-SO) designed as a series of connected words, ‘they conjure up a sense of perseverance; of change; of forward thinking and improvement to transition from one state to another.’
Image Credit: Diana Snape
The local coastal environment is evoked within a sensory play space that features waterplay, stone workbenches and natural materials for creativity and sensory exploration. The space integrates an open and covered flexible area for moveable play equipment and toys for community playgroups and workshops.
The design merges the landscape thematic and functional requirements of the space as a versatile civic space, educational environment, and community hub within an evolving high-density urban condition. The space provides an enclosed area for families, members of the local community and visitors to adapt the space and experience the outdoor environment - a shared value within the experience of inner-urban dwelling.
An outdoor learning area integrates amenity for library outdoor educational workshops, cooking and events, featuring local flora and productive species to support cultural educational activities, including cooking demonstrations and weaving or crafts, utilising local species within the garden. The central, elevated public lawn provides a popular space for passive recreation, informal social use or a space to enjoy an outdoor break from library study or work; it forms an elevated vantage point, viewing across the Queen Victoria Markets and beyond, platforming a unique, sunny vantage point across the city’s horizon.
Image Credit: Abigail Varney
Image Credit: Abigail Varney
Image Credit: Abigail Varney
Image Credit: Diana Snape













