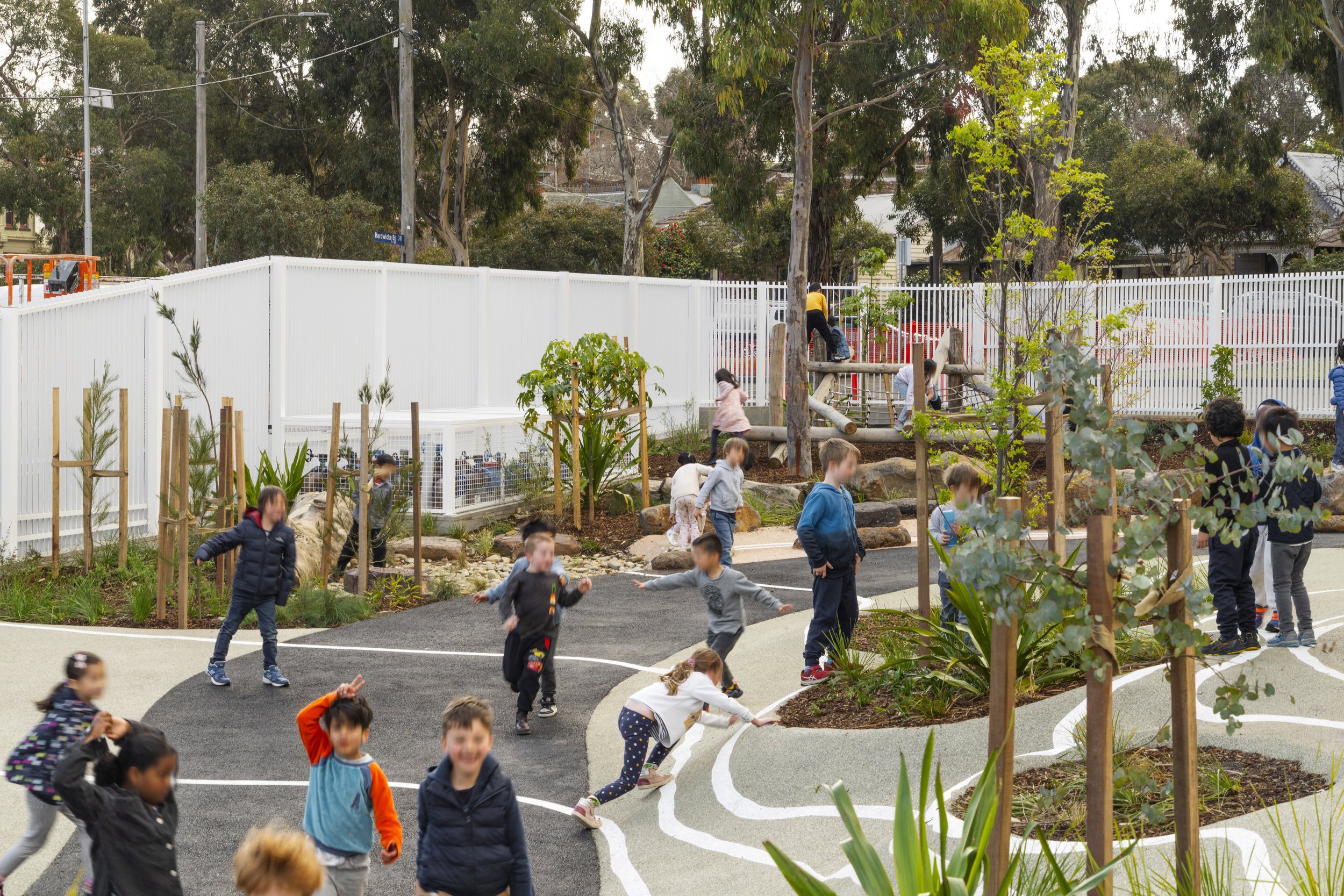NORTH MELBOURNE PRIMARY SCHOOL,
MOLESWORTH STREET CAMPUS
Location – North Melbourne, Victoria, Wurundjeri Woi Wurrung Country
Client – Victorian School Building Authority (VSBA)
Project Team – Niki Schwabe, Matt Hamilton, Sarah Hicks, Steph Kerr
Architects – ARM Architecture
Featuring three separate levels of integrated outdoor space, the North Melbourne Primary School Molesworth Street Campus was designed as a vertical haven of learning.
Working with the sloping topography of the site as an opportunity for play, slides and amphitheatre seating have been integrated to leverage the natural level changes, framing the centralised playing field as the core active free-play zone, and incorporating a mini playing field and basketball half court.
Winding pathways enable Universal Access and offer a looping circuit for secondary circulation, threading through the landscape and framing key points of arrival to the campus.
On the upper level of the Gymnasium Rooftop Terrace, there is multi-programed outdoor space featuring a halfcourt and rebound wall, sensory play zones, a kitchen garden, bush tucker plants, and an outdoor learning workbench and sink. The space can be used for different activities including outdoor learning, physical education and outdoor play.
The outdoor spaces feature more than 3000 plants and over 80 trees. This gives children plenty of shade and enriches the environment.
Photo credit: John Gollings
This innovative vertical school forms a secondary campus to North Melbourne Primary School. Responding to the constraints of a steeply sloped site and small footprint for a high-density urban school population, the landscape scheme was conceived as a continuous undulating surface, introducing topography as an extension of both outdoor learning and play.
There are spaces for the school community to come together for performances, assemblies and events, both indoors and out. Forming a community asset, the gymnasium integrates community access and use, in line with school policy.
The multi-level outdoor zones of the campus respond strategically to the site’s terrain and context, including the school demographic, environmental conditions and solar access, working to ensure the outdoor play and recreation needs of the students are met throughout the year, many whom reside in apartments without access to private outdoor space.
Photo credit: Sarah Hicks
The design response sought to optimise the outdoor space of the campus within the inner-urban context and vertical school model, through integration of a range of experiences of learning and modes of play, while maximising flexibility for school curriculum and events.
The campus is porous, incorporating 6 entrances into the campus, including multiple Universal Access entries. This helps connect the campus with surrounding housing and the neighbourhood. An outdoor arrival space undercover on the campus’s Molesworth Street corner provides an area for community to socially connect when dropping-off or collecting students.
At ground level, colour, planting and pathways create a vibrant, connected network of spaces that provide a sense of movement and flow.
Ensuring optimised accessibility, environmental amenity including solar access and canopy shade and a diversity of experiences within the layered campus was driven by extensive site analysis and investigative design iteration. This approach influenced the foundational masterplan of the development and the integration of diverse outdoor spaces at three levels was achieved.
Centred by an opening of level ground for free play, active recreation and physical education, a central playing field is bordered by an amphitheatre that hosts social gathering, outdoor classes, and community events. The school playing field forms an open, sunny and adaptable space throughout the year as a place for both community events as well as play and learning.
A diversity of play experiences forms a series of interconnected fine grain outdoor spaces, facilitating social gathering, accessible sensory play, creative and active play - interlinked throughout by a Universally Accessible pathway connection to shape an engaging, and inclusive environment.
Photo credit: John Gollings
The school’s upper level of outdoor learning, active and passive recreation has been designed as an extension to the ground level topography, featuring a multi-court, rebound wall, amphitheatre, dedicated outdoor learning deck and kitchen garden, with surfacing treatments and planting carefully designed to enable smooth transitions between learning and play.
As the outdoor environment of the kindergarten, the rooftop landscape utilises the same undulating, topographic language, formed to accommodate play and exploration at a pre-school age group, integrating experiences of nature, sensory and creative play, and physical exploration.
Versatility and adaptability are supported by moveable furniture and mobile play equipment that enables the space to be endlessly reconfigured for engaging learning and play activities, tailored to the needs of teachers and students.
The landscape incorporates strategic environmental amenity, featuring biodiverse local and native species and extensive trees, integrating shade canopy in mitigation of the Urban Heat Island Effect and provision of protection from the elements, while integrating a Rain Garden that also forms part of an accessible sensory play element.
Robust plantings incorporate local vegetation, including valued pollinator species and targeted habitat value, including flowering Eucalyptus and Banksia species, flowering grasses and wildflowers, providing a framework for engagement in themes of local biodiversity and sustainability in the urban environment.
Photo credit: John Gollings



















